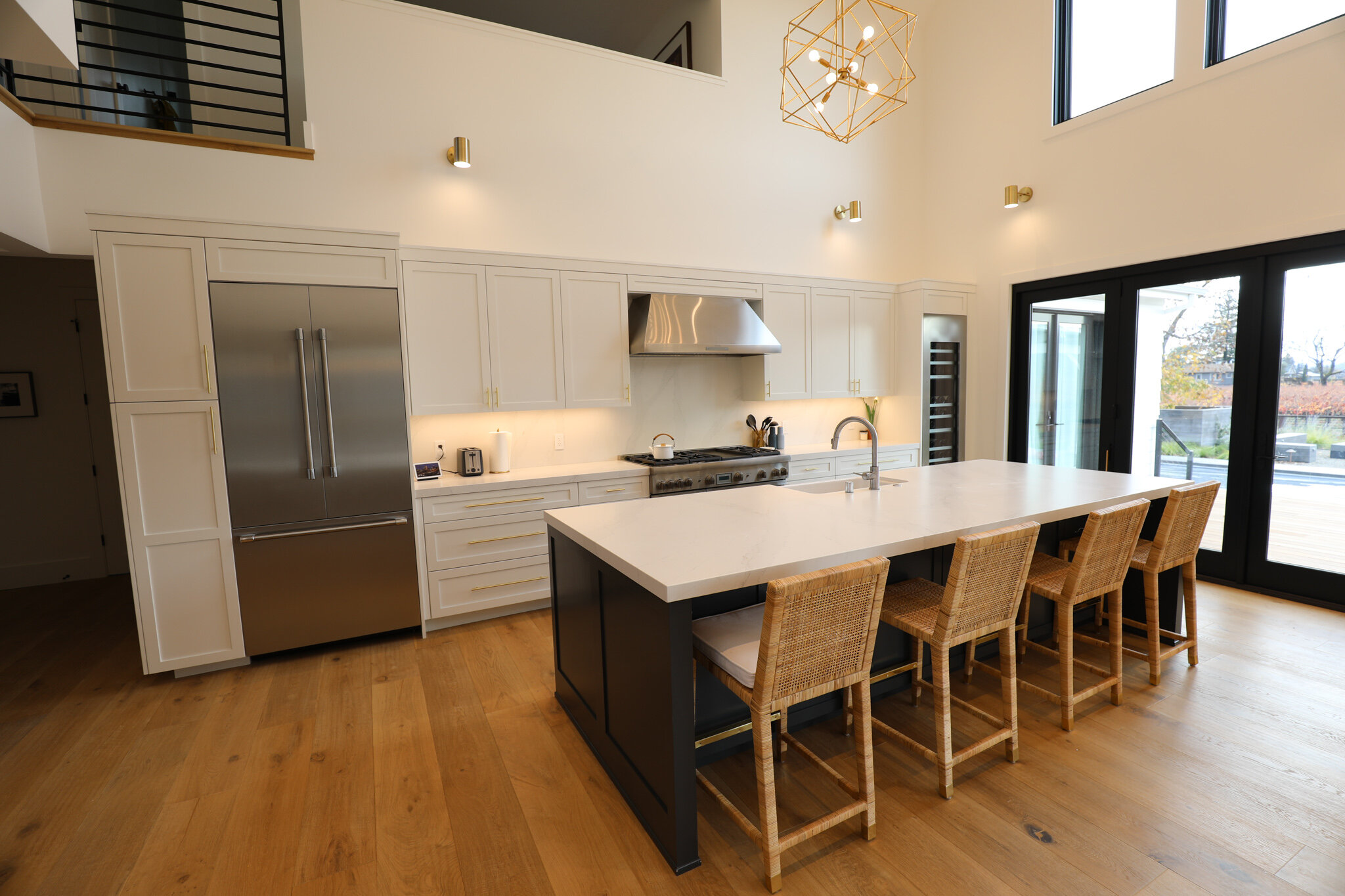
A few of our projects

Stags View
Designed and fully renovated for a client as a second home, this Yountville escape features three master en suites, a large open floor plan, and custom features throughout.


Hillview
Rebuilt and reimagined from the ground up, this property truly embodies the Napa Valley lifestyle. A gourmet kitchen, luxury finishes throughout, vaulted ceilings, and unique pyramid skylights in both the main home and guest house. Sliding windows create an indoor-outdoor living space and allow in ample light.

Church
Development project that was taken down to the studs. We redesigned the layout and placement of everything. The backyard was a blank canvas, turned Napa Valley escape. This Saint Helena bungalow features a gorgeous great room with cathedral ceilings. This adorable home was made for entertaining, located just steps from Main Street.

Miwok
This “shabby chic” home features custom woodwork and enhances a ranch home design in this classic Napa Valley family home. Completely remodeled single level home with resort-like back yard. Gourmet kitchen with center island, counter & built-in seating, opens to family room with views of the spectacular backyard. Perfect Synergy of indoor/outdoor living with glass doors opening to spacious outdoor entertaining area including loggia with upgraded lighting, fire pit with built-in seating & garden beds for farm to table living!